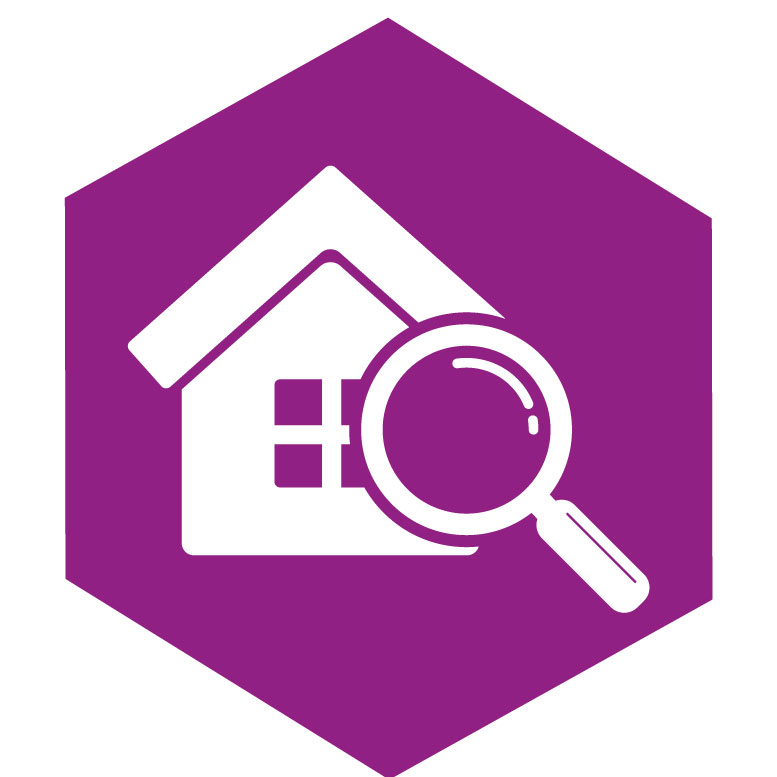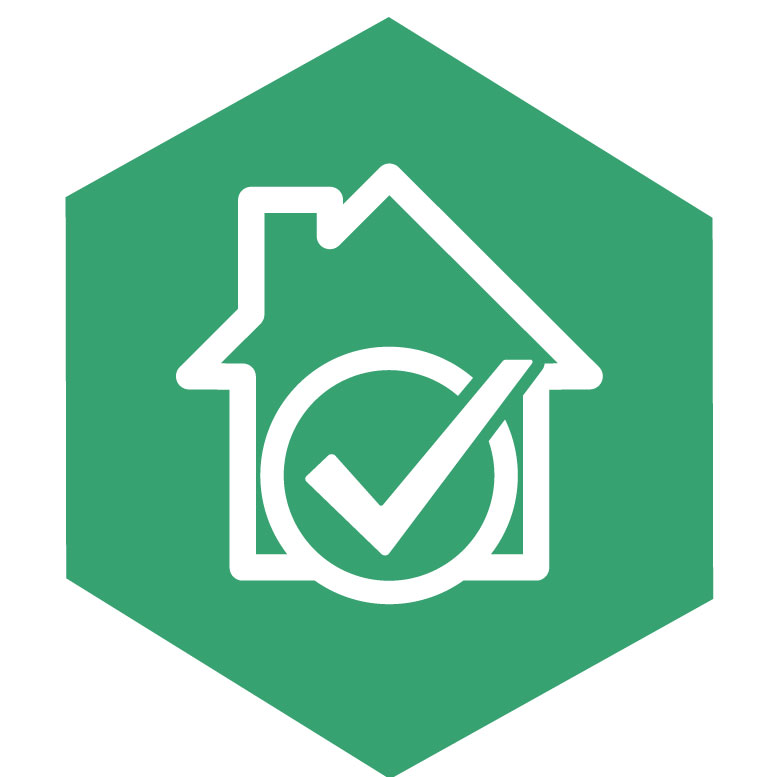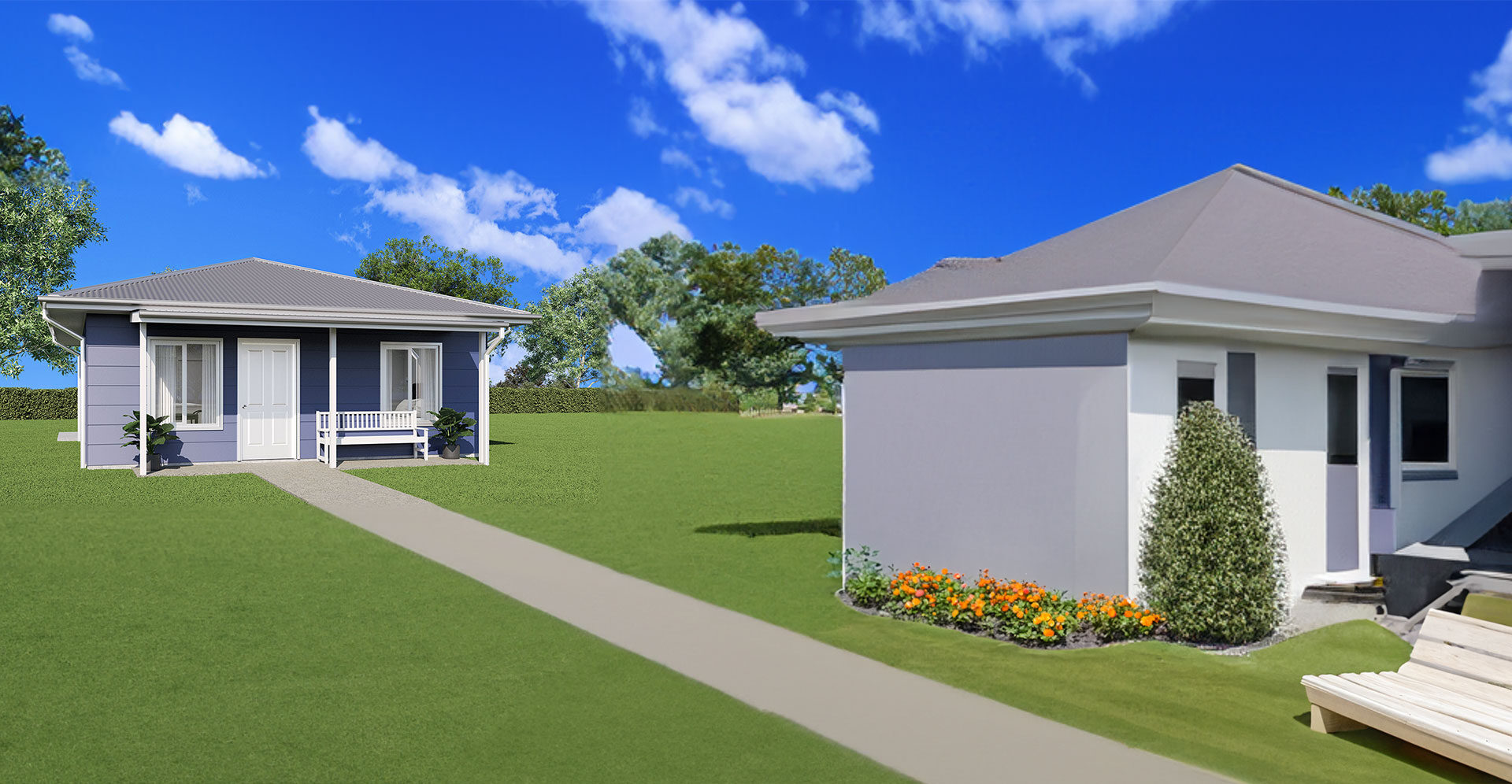We pride ourselves on offering a fully managed process, from start to finish. Our team takes care of every aspect of the process, ensuring that you have a hassle-free experience and peace of mind throughout the entire project. Our streamlined process makes it easy for you to rent out your secondary dwelling, providing a convenient and straightforward way to unlock the full potential of your property.

STEP ONE
If you’re interested in exploring the option of a secondary dwelling on your block, book an obligation-free on-site inspection to talk about your options. Our team will work with you to design a solution that fits your needs and budget.

STEP TWO
A $500 fee to cover:

STEP THREE
A approximately fee of $3,000-$4,000 to cover*:
*If a council town planning application is required for a project, additional fees will apply (ie. heritage, steep land, airport, boundary relaxation, bushfire, etc) *Site variation fees may apply. Client will be informed at every step.

STEP FOUR

STEP FIVE

